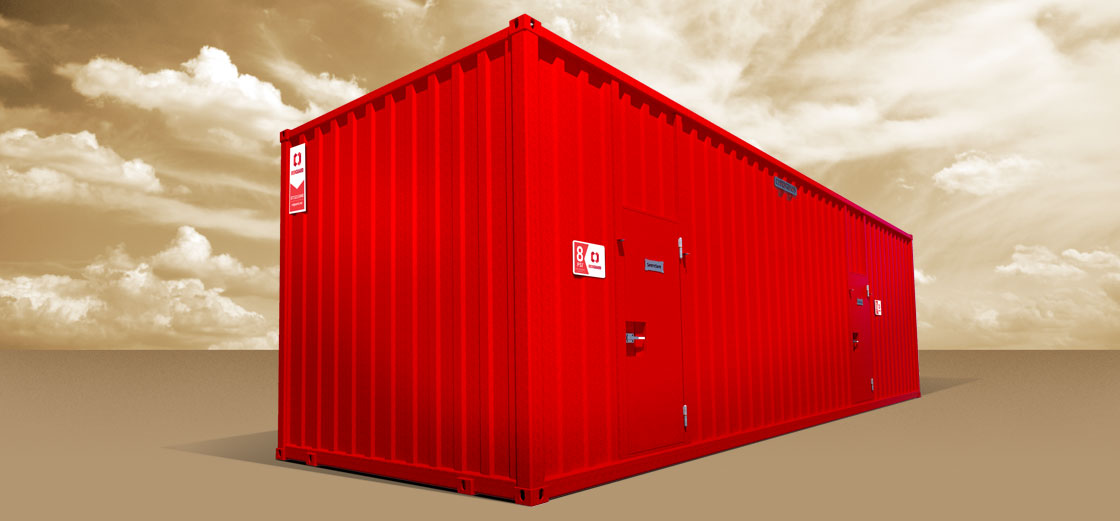Every part of a blast-resistant building is designed to keep employees safe from an explosion. From the layout and design to the completed walls and doors, blast-resistant buildings absorb the impact of a shockwave keeping occupants safe.
RedGuard units have undergone the ultimate test, withstanding blast pressure of up to 9.9 psi. The modules maintained their structural integrity and protected the occupants with minimal injury. So how do we do this? To answer that question, we'll explore what a blast-resistant building entails.
The Walls
The external walls are like a forcefield. Looking back at the unfortunate Texas City Refinery Explosion, it is evident that the walls of the buildings paired with the frame design are the key to blast-resistance. Despite being in the blast zone, the contents of the buildings were intact.
We use steel for our exterior walls because of its dynamic load transfer properties, also known as flex. Flex is the technical term for how steel behaves when hit by a shock wave. If you watch our test video, you will barely notice the movement because it happens very quickly. Because of the combination of the frame design, vertical stiffeners, and thick steel walls that bend and retract, the building is able to absorb the impact of the explosion without permanently distorting its shape. The vertical stiffeners in the walls and roof further support and resist buckling. All of these safety measures make our buildings blast-resistant, keeping your employees safe.
The Doors
We subject exterior doors to the same test as the module. Recognizing that the structure is only as strong as its weakest link, we ensure that it offers the same structural protection as the rest of the wall when the door is closed. The interior doors are sturdy but lighter, installed with anti-slam devices to ensure a great work environment. Keeping the exterior doors closed is an important feature. Our plans include an AC unit, ensuring that the doors can remain closed, except as necessary.
The Layout
During an explosion, the distance from the center of the blast determines the extent of shockwave damage. That is why we design our layouts to have the most important asset as far from the potential blast sight as possible. Let's take our multi-purpose blast-resistant building as an example. We have the conferencing facilities toward the back of the unit, ensuring that employees have a safe place to gather in the case of a threat.
The Design
The design of the building is an interactive process. Before we come up with a plan, we need to understand your needs, so that we can work with you to develop technically feasible solutions that work for your team.
Our multi-purpose design includes a brick exterior that provides an aesthetically pleasing aspect to your building without compromising structural integrity.
We also keep up with new technologies, upgrading our anchoring and foundation designs to give you maximum stability.
Blast-resistant buildings are akin to insurance. You hope you never need one, but when things go wrong, you are thankful that it is there. If you'd like to learn more about our modules, talk to us and book a meeting. We are happy to answer any questions you have.
RedGuard Sales & Marketing
The RedGuard sales and marketing team curates and writes on a variety of topics regarding blast-resistance and modular buildings. To inquire about any of the topics you read about on our blog, connect with us.



