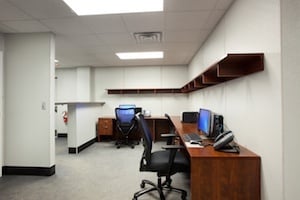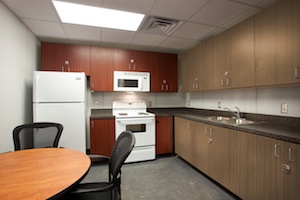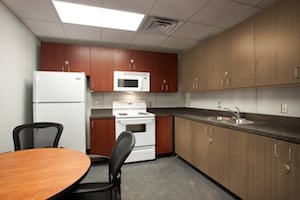A custom home builder doesn’t toss a stack of plans in front of you and tell you to pick one. You tell them what you want, maybe sketching out some floor plan ideas and a list of options and amenities. Then they work with you to turn it into a viable architectural design.
 SafetySuites are the same, with the addition of blast engineering. Sure, all blast-resistant buildings (BRBs) look similar on the outside because they have to hold up to some serious stress, but don’t let the tough exteriors fool you. SafetySuite interiors can be as varied as those in any other type of building. You can get pretty much anything you want, from safe haven features to ornamental tiles — even windows. The blast resistant building we blast tested had a window and it held up great, just like the rest of the building. As long as it meets all appropriate blast protection criteria, what you get is exactly what you want.
SafetySuites are the same, with the addition of blast engineering. Sure, all blast-resistant buildings (BRBs) look similar on the outside because they have to hold up to some serious stress, but don’t let the tough exteriors fool you. SafetySuite interiors can be as varied as those in any other type of building. You can get pretty much anything you want, from safe haven features to ornamental tiles — even windows. The blast resistant building we blast tested had a window and it held up great, just like the rest of the building. As long as it meets all appropriate blast protection criteria, what you get is exactly what you want.
Aesthetic improvements in recent years
Our early blast-resistant buildings used oriented strand board (OSB) for interior walls  because OSB does a great job of mitigating shrapnel risk. Safety is still our first priority, but we now know how to incorporate attractive, even elegant, features into a blast-resistant building. Today’s customers can have vinyl coated gypsum walls, drop ceilings, custom cabinets and plenty of other aesthetic components without sacrificing blast protection. You can’t even tell you're in a blast resistant building by looking at the interiors of many of our new SafetySuites.
because OSB does a great job of mitigating shrapnel risk. Safety is still our first priority, but we now know how to incorporate attractive, even elegant, features into a blast-resistant building. Today’s customers can have vinyl coated gypsum walls, drop ceilings, custom cabinets and plenty of other aesthetic components without sacrificing blast protection. You can’t even tell you're in a blast resistant building by looking at the interiors of many of our new SafetySuites.
It starts with a concept
More than one customer has literally handed us a sketch on a napkin, showing what they wanted in a blast-resistant building. That’s all we need to get started. Next, the customer provides us with a site study, (or initiates one using our turnkey engineering services) which allows us to identify the appropriate blast overpressure rating for the site and integrate the unit into their facility and the way it functions.
Once we have this basic idea, we hold a concept planning meeting — often with the customer there — where we define parameters and clarify any special requests for interior and tech options. From that point, it doesn’t take our drafters long to create a 3-D computer model that can be rotated, zoomed in and out and, most importantly, revised to reflect the customer’s needs.
The concept goes back and forth as we work with the customer to fine tune it. Bear in mind no purchase order has been issued at this point; that would be impossible because we don’t know precisely what we’re selling and how to price it until the customer is satisfied with the design. Only then do we talk money, which, by the way, is usually half the cost of a traditional brick and mortar building.
When customers want a specific product or feature we haven’t tried before, we review it with our consulting engineers. In most cases, we can find a way to incorporate their request in a way that will respond safely to a blast.
RedGuard Sales & Marketing
The RedGuard sales and marketing team curates and writes on a variety of topics regarding blast-resistance and modular buildings. To inquire about any of the topics you read about on our blog, connect with us.



