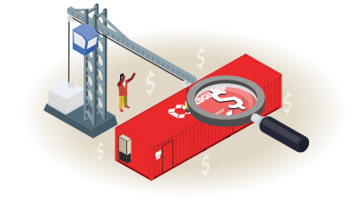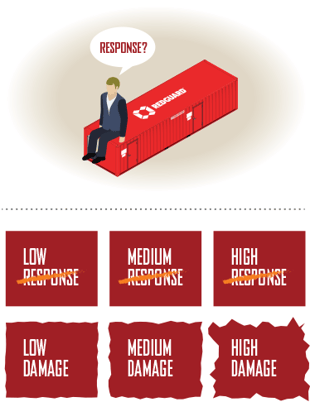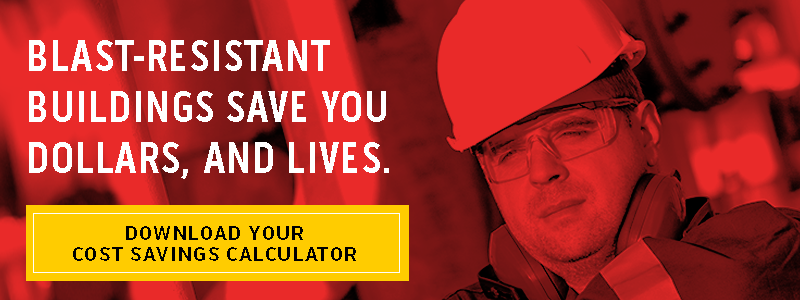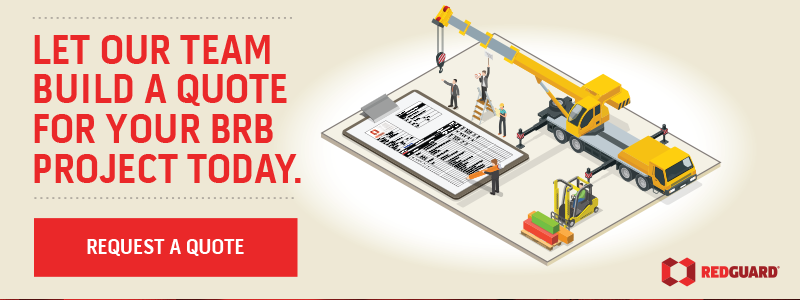What Affects the Price of a Blast Resistant Building?
 If hazardous areas are part of life on your worksite, you’ve probably arrived here to determine what the real costs are associated with getting outfitted for safety.
If hazardous areas are part of life on your worksite, you’ve probably arrived here to determine what the real costs are associated with getting outfitted for safety.
For many, a facility siting study indicates the need for blast-resistant buildings, or BRBs, to protect your team and valuable assets in the event of an explosion.
Many factors can affect the cost of a blast resistant building, such as whether you lease standard units, lease modified standard units, or choose to have your BRB custom built.
Here are some points to address when getting a bid from a manufacturer:
- How long the building will be in use
- The location of the building in proximity to hazards
- The type and size of the building and the number of units needed
- If the building requires windows and the type and number of external doors
- The type of interior components required (plumbing, electrical connections, communications, fixtures) as well as the level of interior finish
- The type of foundation that is planned (gravel, dirt, cement slab)
- If pressurization or gas detection are required
- For stacked buildings, the addition of stairs or scaffolding
- State-specific requirements or third-party reviews
- If you have negotiated an MSA (master service agreement) with the vendor
- The addition of change orders during the build
How Long will the Building be in Use?
The length of time the building will be in use determines if the building is purchased or leased, which probably affects the cost most of all.
If you need buildings to go onsite during a turnaround, but won’t need the space when it’s done, it’s common to lease blast-resistant buildings. You’ll find that some companies have large fleets of modular buildings that come in standard sizes and are for specific uses.
If you have any ability to be flexible with your specifications, it’s a good idea to let the supplier know that, so that all efforts for cost savings can be accommodated.
For example, the ability to be flexible with a building's layout could determine that a building already in a company's fleet can be used. However, making changes to a standardized building would necessitate going back to engineering to ensure that the building retains its intended safety rating.
What is the Level of Danger Present in the Area the Building will be Placed?
Another one of the first factors to consider is the location of the building. The area of the worksite where the buildings are located makes a difference because different areas are exposed to different levels of PSI during a blast event.
The duration of exposure is also considered, typically expressed in milliseconds. You will find that BRBs come in several “response levels,” or are rated for a specific PSI and duration of exposure.
To ensure safety on your site, buildings located in areas requiring blast-resistant protection should be low or medium response rated.
Often, buildings closer to the blast hazard will also require an electrical classification of C1D1 or C1D2.
However, a building can still be considered “General Purpose” and be placed in a blast zone, but may be further from the hazard. The building’s vicinity to the blast hazard often correlates to the electrical classification and blast rating.
Typically buildings closer to the threat require a C1D2 classification and a higher blast pressure design, while buildings further from the threat have a general purpose electrical rating and lower blast pressure design.
A note about response and BRBs
Though it seems counter-intuitive, low to medium response actually means MORE protection for the people inside. The words low and medium correspond to the amount of repair the building would require following an explosion, not the level of protection. A high response BRB is not suitable as an occupied building.
The American Society of Civil Engineers, or the ASCE, established response levels, and here is how they define each response level:

- Low response: Localized component damage. The building can be used after an explosion; however, repairs are required to restore the integrity of the structural envelope. The total cost of repairs is moderate.
- Medium response: Widespread component damage. The building should not be occupied after a blast event until repaired. The total cost of repairs is significant.
- High response: Key components may have lost structural integrity, and building collapse due to environmental conditions (i.e., wind, snow, rain) may occur. The building should not be occupied. The total cost of repairs approaches replacement cost of the building.
Low and medium response buildings cost more because there are more raw materials, like steel, used in their construction. They may have thicker walls, more structural supports, as well as additional and stronger welds at the connecting points.
What Type of/Size Blast Resistant Building do you Need? How Many Buildings are Required?
Many people think that all blast-resistant buildings are the same, but in actuality, a blast-resistant building can be made to look like and function as almost any type of building. Some of the typical uses for blast-resistant buildings are:
- Laboratories,
- Control rooms,
- Locker rooms,
- Restrooms,
- Workstations,
- Tool cribs,
- Lunchrooms,
- Kitchens,
- Break rooms,
- Large meeting rooms,
- And more.
Components for the type of building will then drive the cost.
Different buildings come in different sizes, so the size of the building affects the raw materials and again, the cost. That much is expected.
Another factor to consider is how much the width and height of the building drive the cost of transportation. If a lot of space is required, you can consider using one or more buildings, or creating a multi-section building, where several components are placed together to create a larger area.
Will Your Building Require Stairs or Scaffolding?
If you have a limited amount of space on your site, you might choose to use multiple buildings, stacked to accommodate the space. When this is the case, while you are saving valuable space, there will be additional cost for stairs or scaffolding, and you may have to find those from another vendor.
Do You Require Windows for your BRB? How Many External Doors and Where will They be Placed?
Like any building, a blast-resistant building will have external doors, and it can be built with or without windows. As you can imagine, every component of a blast-resistant building must be properly vetted. The most vulnerable elements of a blast-resistant structure are the windows and doors. (These elements are not dangerous, they just require careful engineering.)
Each component being vetted also means that each component must be blast-tested. After all, it would make no sense to put windows into a blast-resistant building without knowing if they could withstand a blast. So the windows must be blast tested, and when considering doors, not just the door itself must be tested, but also the latches and hardware.
Putting a window into a design that is made up of steel walls with steel studs placed at specific intervals, means that the studs must be cut to accommodate the windows.
Cutting the studs of a blast-resistant building means that there is engineering involved to determine that it retains its structural integrity.
So not only do we have to figure the cost of the raw materials, like the style of and how many doors and windows the design is to include, but also the cost of any engineering that is required for the placement to ensure that the building is safe.
What Type of Interior Components and Internal Finish are Required for your Blast-Resistant Building?
When it comes to blast-resistant buildings, the exterior is important, but another huge factor is interior components. One of the primary sources of injury and death during blast events is projectiles.
All of the interior components must be rugged enough so that they don’t become projectiles in a catastrophic event. This means that all interior components, like electrical connections, plumbing fixtures, cabinetry, furniture, etc. must be taken into consideration and will affect the cost.
Electrical finish is also a factor in the cost of a building. Some BRBs use surface mounted electrical, so all of the conduit is visible on the finished walls. While the look is more industrial, this allows easier access and is less expensive.
On the other hand, if the visual aesthetic of the building is essential, a blast-resistant building can have a more finished look, but it will affect the cost, both up front and if repairs are needed at any point.
You must also consider if the interior space of the building needs to be ADA compliant. This will mean wider door frames, ramps, possibly lower counters or workspaces and other considerations for those with disabilities.
Special accessibility for ADA compliance is also taken into consideration when figuring a bid for a blast-resistant building.
On What Base Will You Place Your Building?
You may have heard that a blast-resistant building can be placed just about anywhere - and that’s true. Temporary buildings are often placed on gravel or dirt; more permanent buildings are put onto a slab or foundation. It all depends on the requirements that may have been laid out in a facility siting study.
The properties of the base directly affect the type of anchors that are used, or if anchors are used at all, which also affects the cost. There are too many types of anchors and ways to anchor a building to go into all of the variations, but you can expect it to be an element that will affect the cost of your blast-resistant building.
Ultimately you must ensure the installation will fully utilize the safety capabilities of the building. For example, temporary dunnage should not be used to “prop up” BRBs over uneven surfaces.
Do You Require Pressurization and Gas Detection?
If the hazardous elements present require the use of pressurization and gas detection, that is yet another element that affects the cost of the building. Consider that every element of a blast-resistant building is interconnected.
When you add gas detection, other elements of the building could be affected as well, because now you must consider, for example, how all the doors are sealed since each door could be an access point for toxins.
Adding pressurization means adding fresh air stacks and possibly other components, which could add some complexity to the project and this, in turn, affects the cost of the building.
Does Your State, or the Authority Having Jurisdiction (AHJ), Have Unique Requirements?
Depending on where your building is being placed, the authority over that location may have its own set of unique requirements. The AHJ could be at the local city or state governmental levels, or OSHA could be the only AHJ.
At the beginning of the planning process, these requirements will be considered, and there will be costs associated with compliance and with any third-party review that is required.
Some AHJ requirements could be things like the addition of fire sprinklers or alarms, specific kinds of plumbing fixtures or electrical finish, equipment to improve air quality or control emissions, to name a few.
Do You Have a Negotiated MSA or Master Service Agreement?
Having an MSA could affect the cost of the building in a “time is money” sort of way. An MSA ensures that terms and conditions have been negotiated up front, so that time is saved in the decision-making process. This is particularly true when leasing blast-resistant buildings.
You can also make sure there is consistency among facilities and that all parties are on the same page when it comes to needs and requirements.
When you’ve experienced excellent service, an MSA is a good way to ensure that the level of service is reached when additional projects are starting. This will help you build a relationship of reliable service with a trusted vendor.
Will There be Change Orders During the Build?
It’s important to make sure that when considering the cost of a blast-resistant building, you are sure about the final plan and have considered all needs. Once a company gives you the estimate for the amount of time it will take to engineer and design your building, particular effort has been given to ensure that it meets all requirements and can be delivered on time and within budget.
Some companies won’t mention during the estimating process that changes during the build will lead not only to a change in raw materials, but additional costs for engineering. It must be determined that proposed changes won’t affect the building’s structural integrity.
Getting a quote quickly, with a proposed timeline that seems too good to be true, probably IS too good to be true.
If you end up changing plans during the build, you will most likely see changes that will add additional time and also unexpected costs.
So, What is the Cost of a Blast-Resistant Building?
Once you’ve gone through the consultation process, a group of estimators, engineers, draftsmen, and project managers all get together and begin putting together a comprehensive proposal.
The quotation process can take anywhere from one business day for a leased building, like those used in turnarounds or other temporary uses, to up to 60 days for more complex projects.
The process depends on the number of buildings being quoted, the complexity of the project, and the sourcing of custom components. Once they’ve completed this process, they’ll get back in touch with you to submit their official bid for the project.
Now that you have an understanding of blast-resistant buildings, here’s what you can expect to pay, on average.
The following are four levels of blast-resistant buildings. All of these prices would be considered custom-designed and would be 8psi/200ms, medium response, and include electrical, HVAC and lighting systems.
Note: These prices are general estimations only to give you an idea of the range of costs involved, but do not represent a quote on a specific project.
- 12’ x 40’ x 11’ - Standard open floor plan, non-classified internal and external electrical: $290 per square foot
- 12’ x 40’ x 11’ - Custom floor plan, highly custom features, pressurized with classified external electrical: $455 per square foot
- 36’ x 40’ x 11’ - Custom floor plan, non-classified internal and external electrical: $335 per square foot
- 72’ x 45’ x 13’ - Custom floor plan, highly customized HVAC, classified external electrical, custom interior finishes: $365 per square foot
It’s important to note that the examples listed above shouldn’t be considered base prices for a building. These are merely ranges of some of the most common projects that we see. Your job will be affected by the type of use for the building, hazard level, size, length of the lease, and even environment. Additional building or structural considerations can affect the cost of a blast-resistant building.
To Sum It All Up...
All of the parts of a blast-resistant building, as mentioned above, are interconnected, which means many factors that go into the cost. That makes stating a quick cost nearly impossible.
The most important things to consider are going to be the building’s proximity to hazards, and whether the building will be temporary or permanent. Once these two things are known, you can begin looking at how complex the project will be and what individual specifications are required.
At RedGuard, there are many different solutions for blast-resistant modular buildings.
- LeaseFleet is North America’s largest lease-ready fleet of BRBs of its kind. They can be installed quickly and meet most requirements for protection from hazards.
- SafetySuite is the company’s line of fully customized blast-resistant structures. They can be designed for practically any use and can be as durable and comfortable as the customer dictates.
- RediSuite is the industry’s first line of standardized, suite-quality blast-resistant buildings. They come pre-engineered in several frequently used, multi-functional layouts and can be delivered without delays that often come with custom projects, saving weeks in design and production time.
When it comes time to start planning your next project, let our team of estimators go to work for you. It’s important to get estimates early in the planning process, not just to ensure that you get the buildings that you want, but to do so in the most economically efficient way possible.
Carreen Gibbons
Carreen Gibbons is the Communications Specialist at RedGuard. With a natural curiosity toward technical subjects and a love of learning new things, she writes content for the SiteBox Storage and RedGuard websites and spends her days learning new things about the industries that the companies serve.





